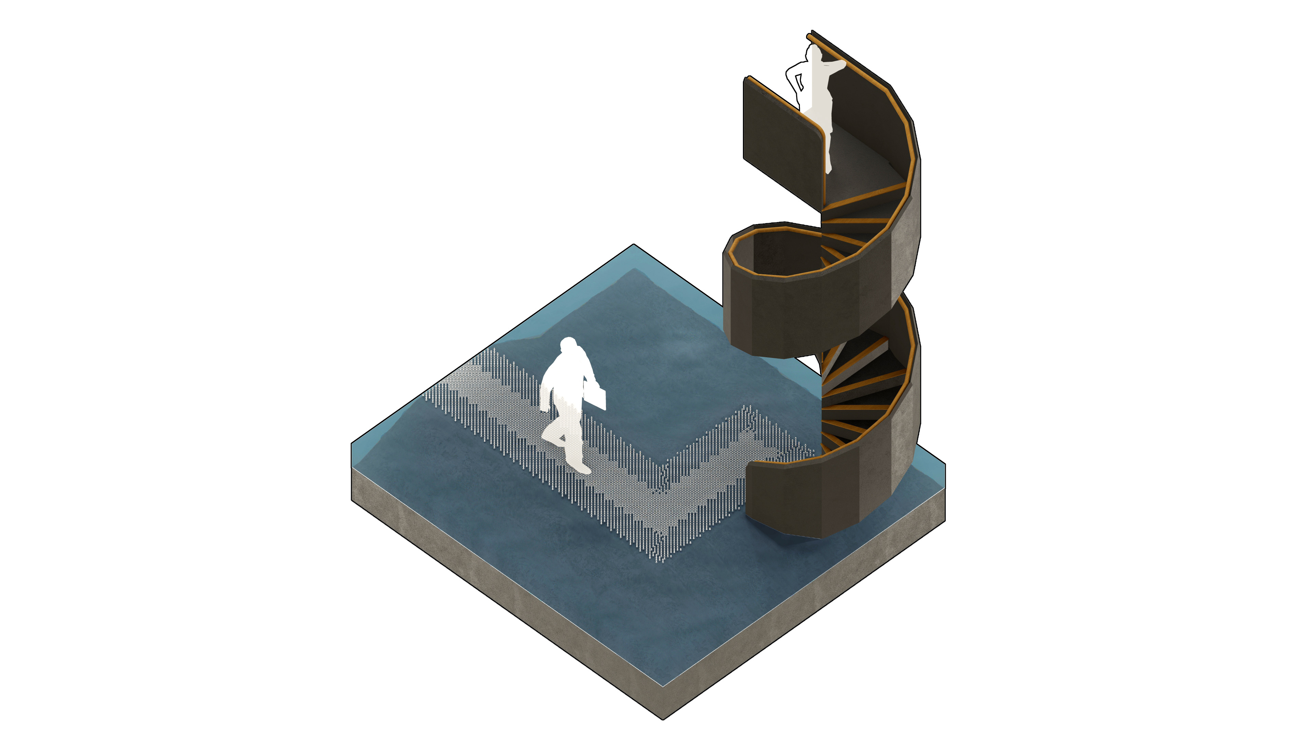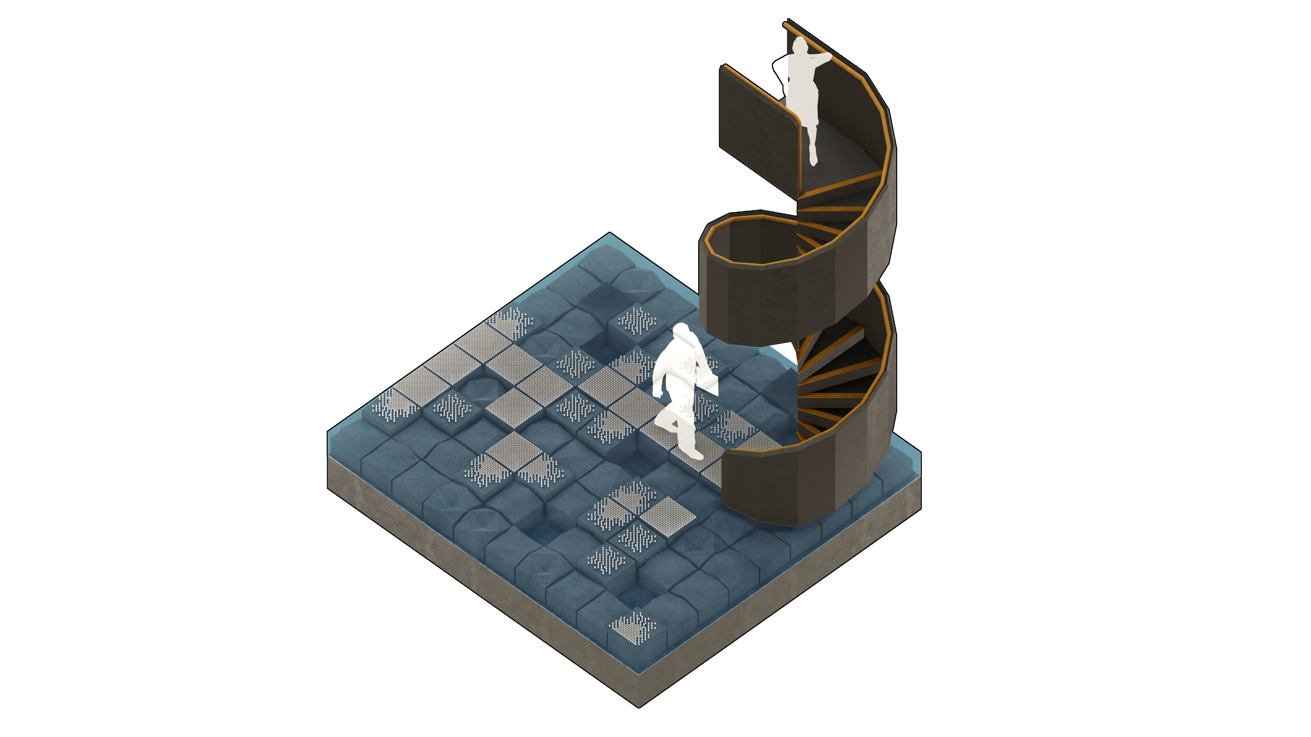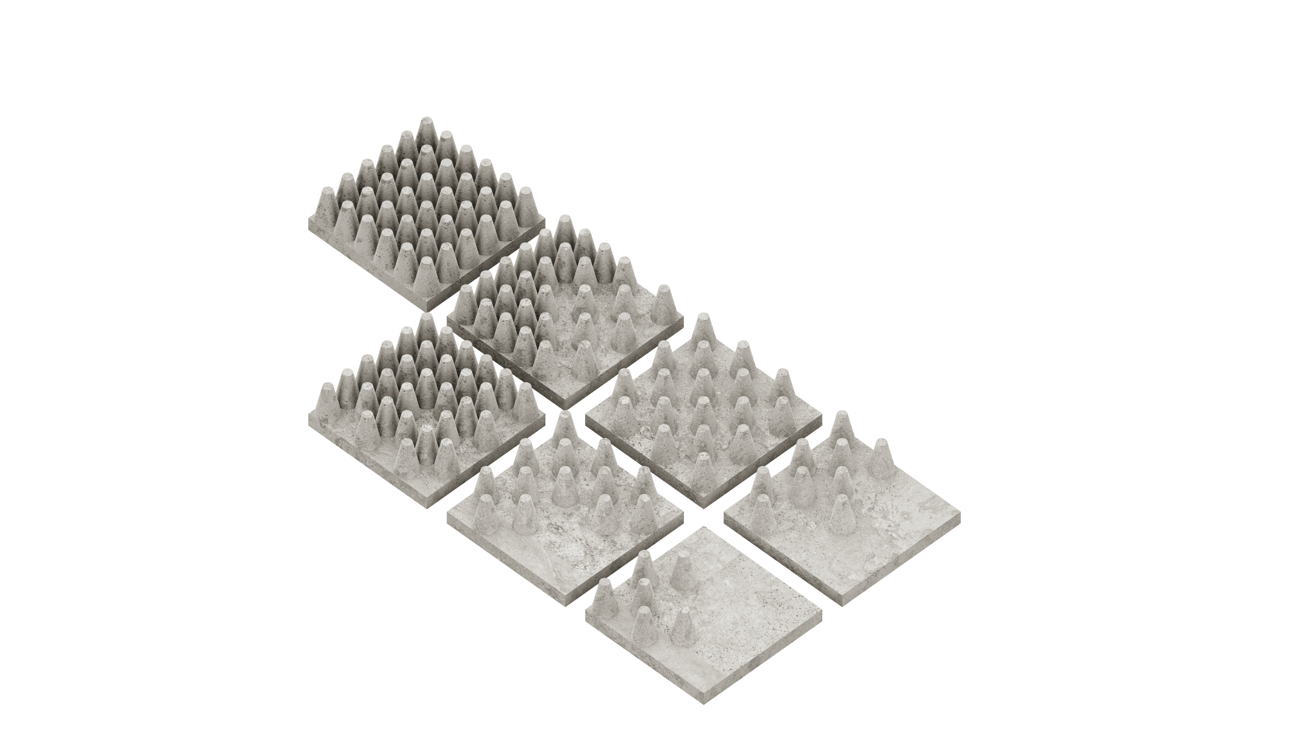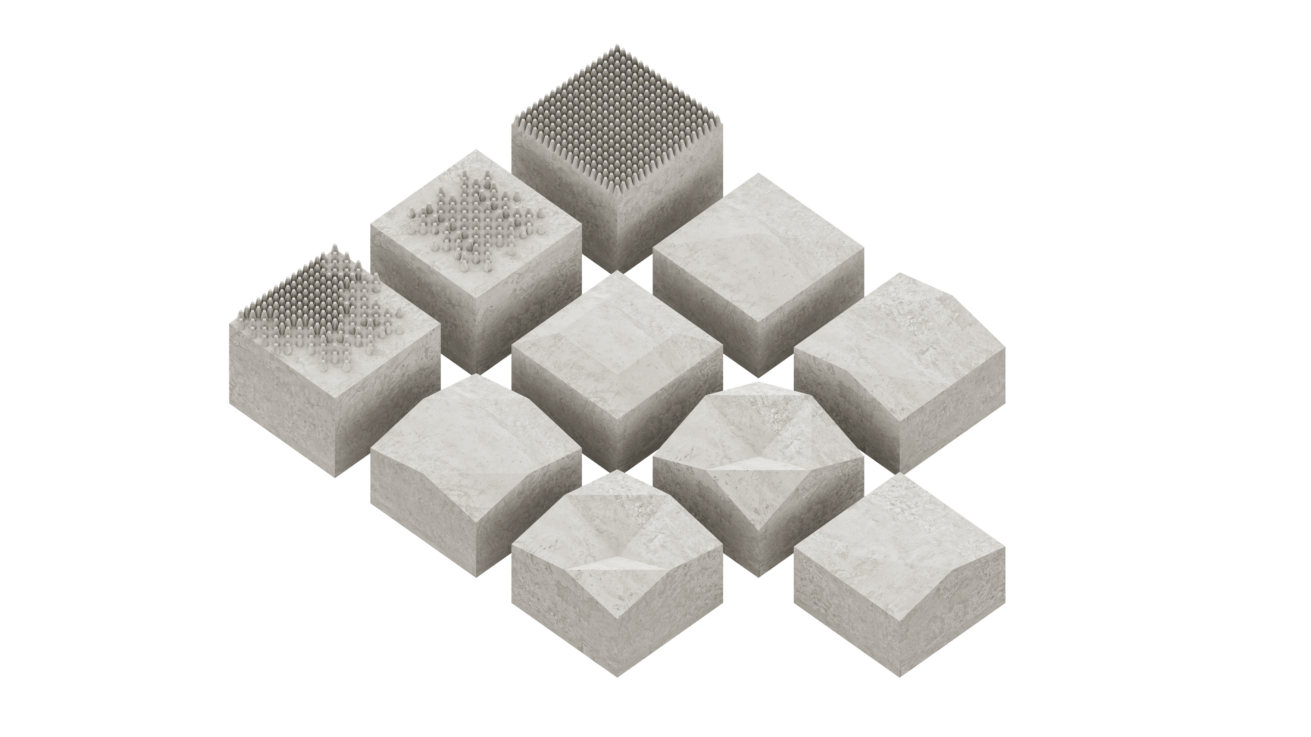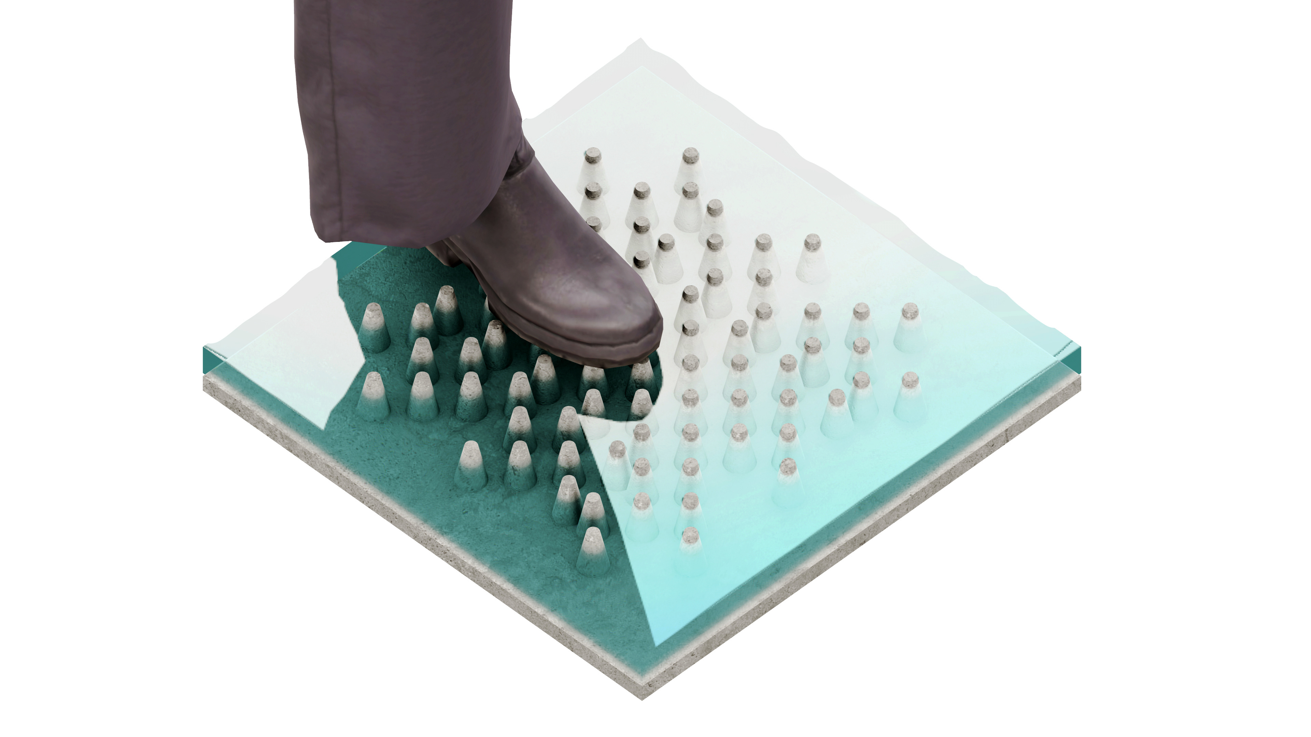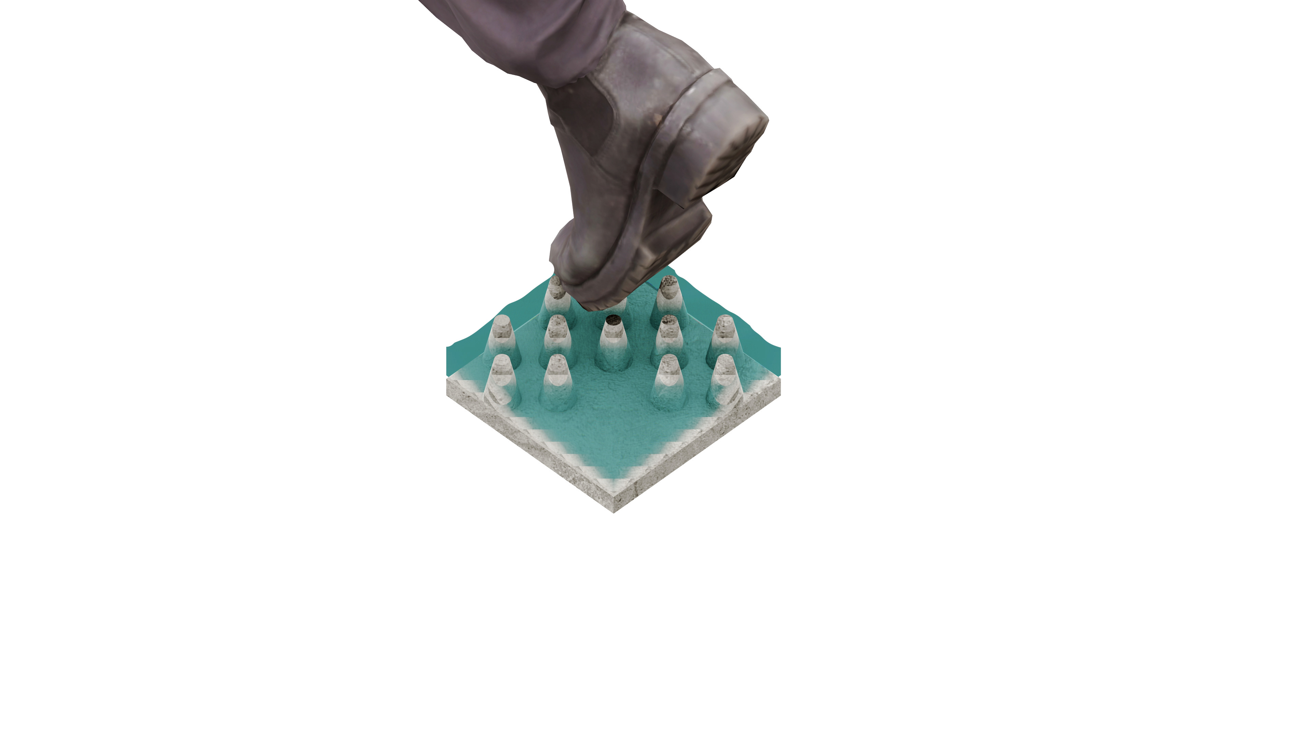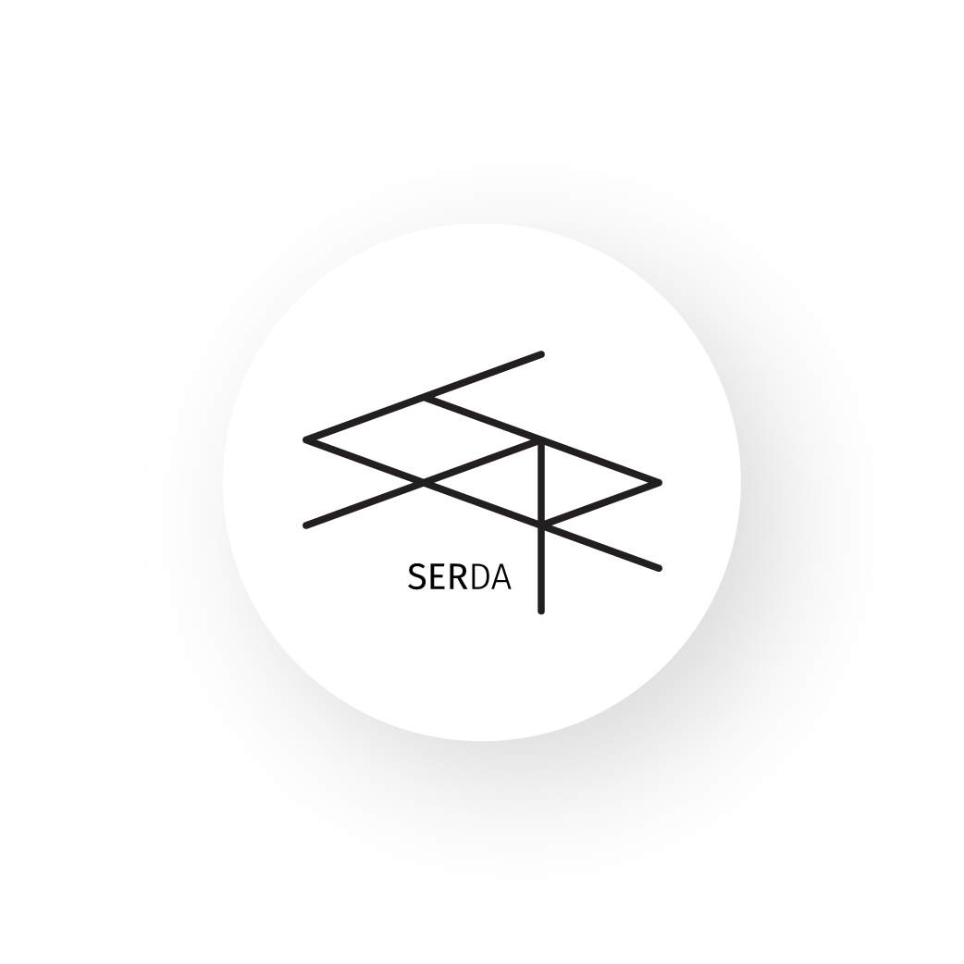RUMAH ASF
Shah Alam, MY
Located in the heart of Seksyen 7 Shah Alam, Rumah ASF started with an unconventional notion that provoked an argumentative revisit of structural orientation concerning contextual bearing. It involves the experimental hypothesis of adjusting trajectories of the structural grid parallel to the Qibla orientation, ultimately projecting the house diagonally throughout the site where every space is directed to specific focal points as a visual datum. The interplay of clean edge elements and triangulated pitch roofs emphasise the polarity possessed by the form of this house,
eventually bringing out the very fundamental element in modern contemporary architecture, horizontality and verticality. Rumah ASF is designed to be versatile in its aesthetics as well as its usage. Separated by a semi-covered swimming pool in between the showcased living room and the casual dry kitchen, this arrangement seeks to offer a subtle spatial transition from open to intimate feel. The spacious common area on the upper level is designed to accommodate the user with continuous grandiosity of the pool deck by introducing a double-volume penetrating family area and dry kitchen. This spatial arrangement gives an impactful ambience to the quality of the interior space. Each room, consisting of a master suite, 2 en-suite bedrooms, a man cave & office has been curated carefully to have their respective scenery, framing the forces of the surrounding environment. Rumah ASF pushes towards true potentiality of living between man- made and environment.
