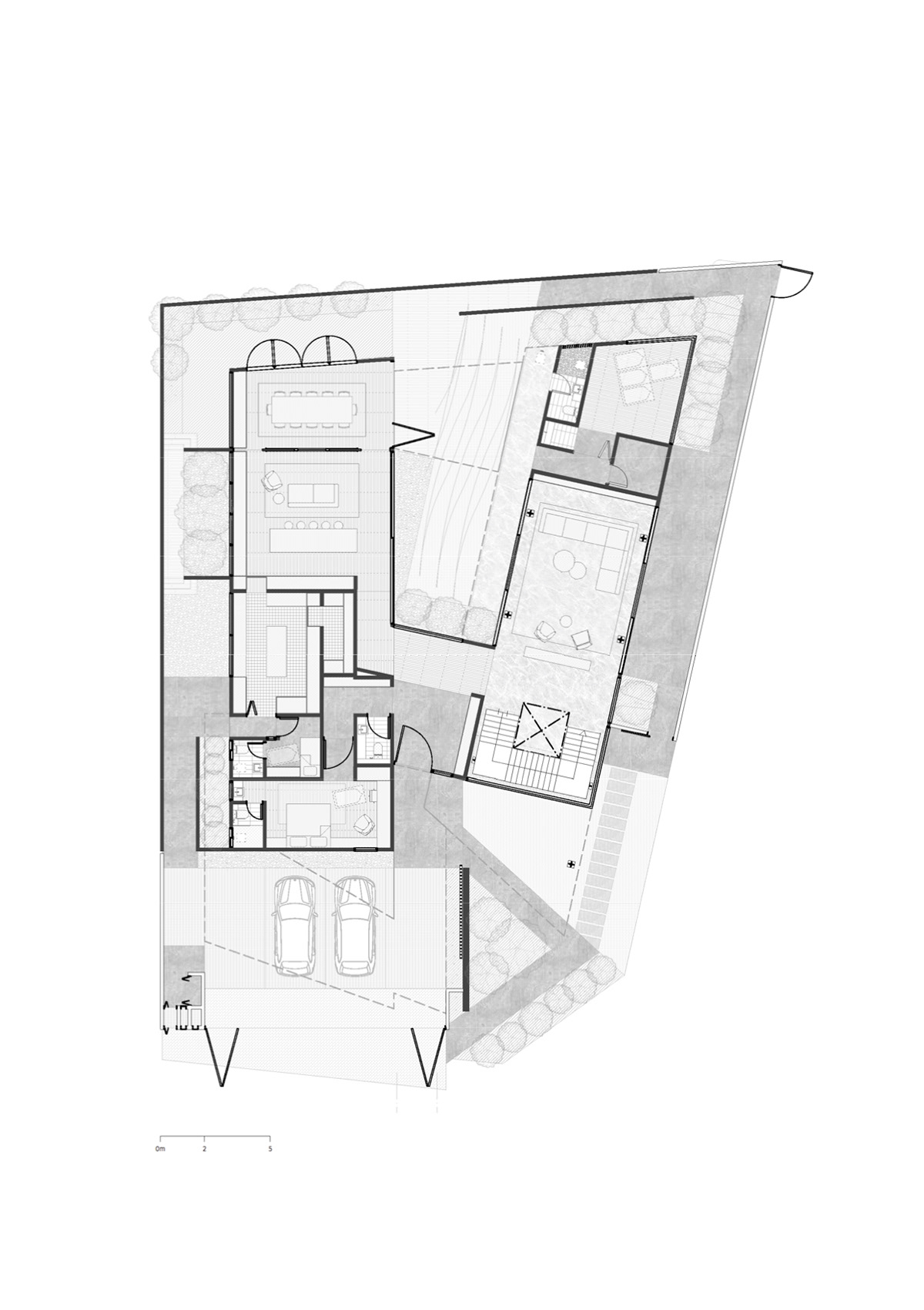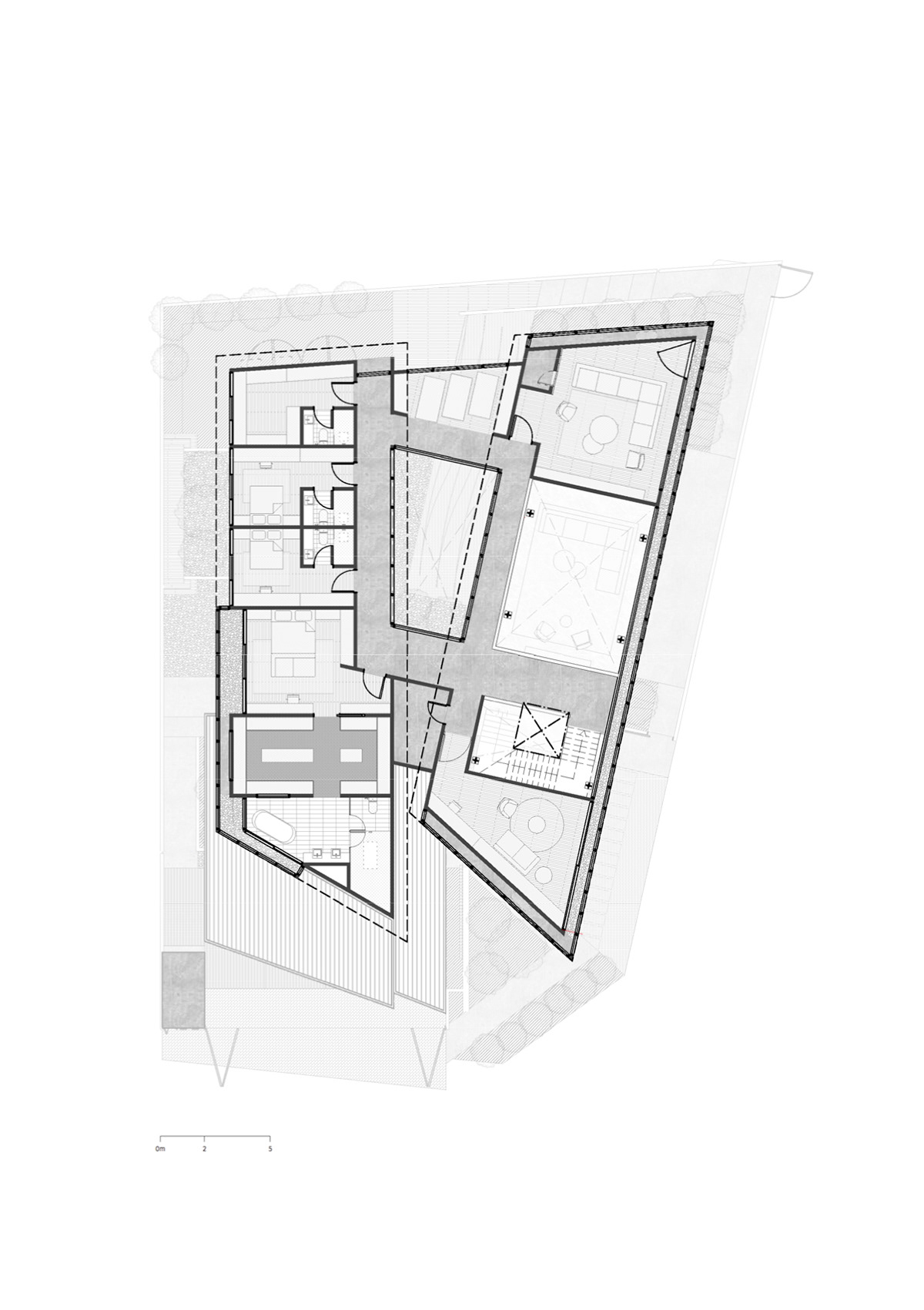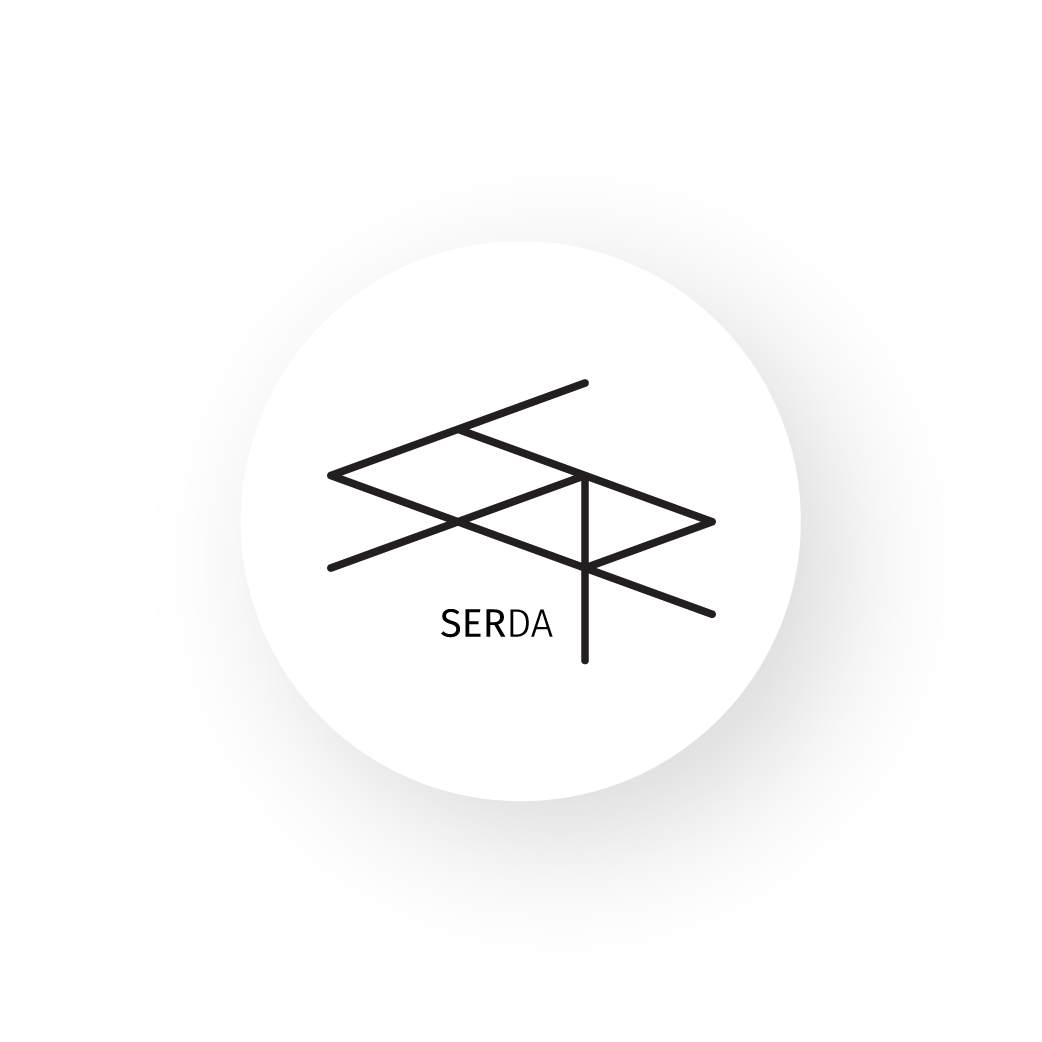Rumah ASF 2
Shah Alam, MY
Rumah ASF 2 is a continuation of Rumah ASF and is deliberately revisited to explore other possibilities and potentialities in reiterating design thoughts. Similar to conventional design exercises, genus loci would be taken into the equation as one of the biggest factors in determining the project’s direction and its fundamental insights on generating design touchstone. One of the arguments put forth is to maximise the use of the land and therefore increase its usage efficiency. Trajectories of the house were adjusted by aligning the longest stretch of the house parallel to the street next to it while maintaining perpendicular orientation for another block. This action results in an augmented angle for the blocks, spreading open as one progresses deeper into the inner sanctum of the house framing the internal valley-like courtyard while promoting a seamless open-plan layout at ground level.
Rumah ASF 2 showcases two separate blocks that are connected by two floating bridges on the first floor as a mean of circulation. To distinguish these two blocks apart, we intentionally integrate steel structure into the opposing block to amplify its lightness and openness even further, in hopes that from afar, it would resemble a floating elongated pavilion right above an artificial water feature throughout the frontage of the house. We believe simplicity in form-making is of utmost importance while emphasising the natural material such as wood, stones as well as steel in fabricating thoughtful architecture that responds vigorously towards contextual forces.


