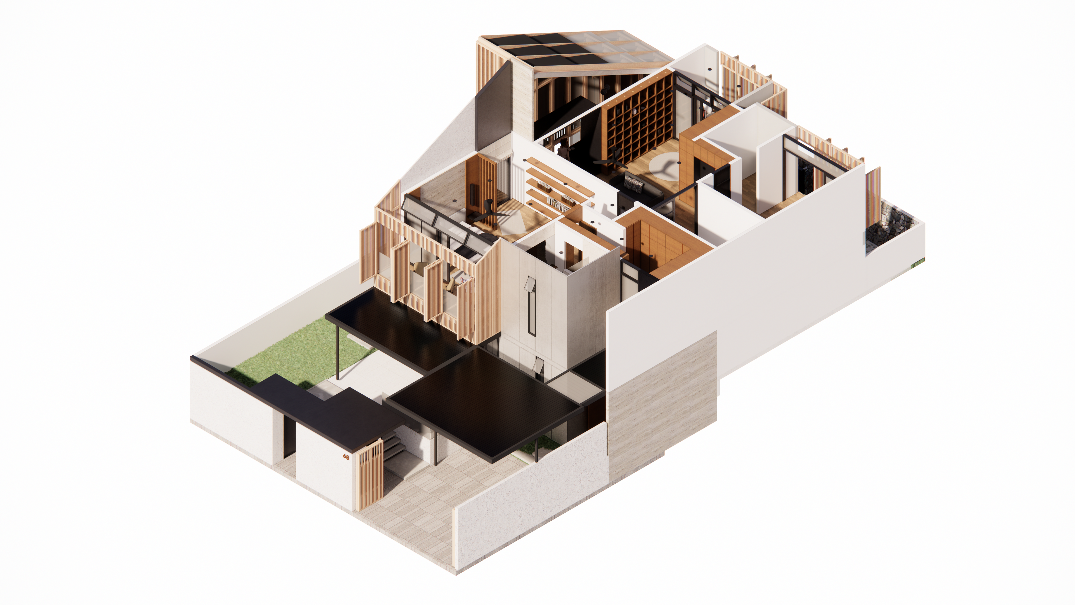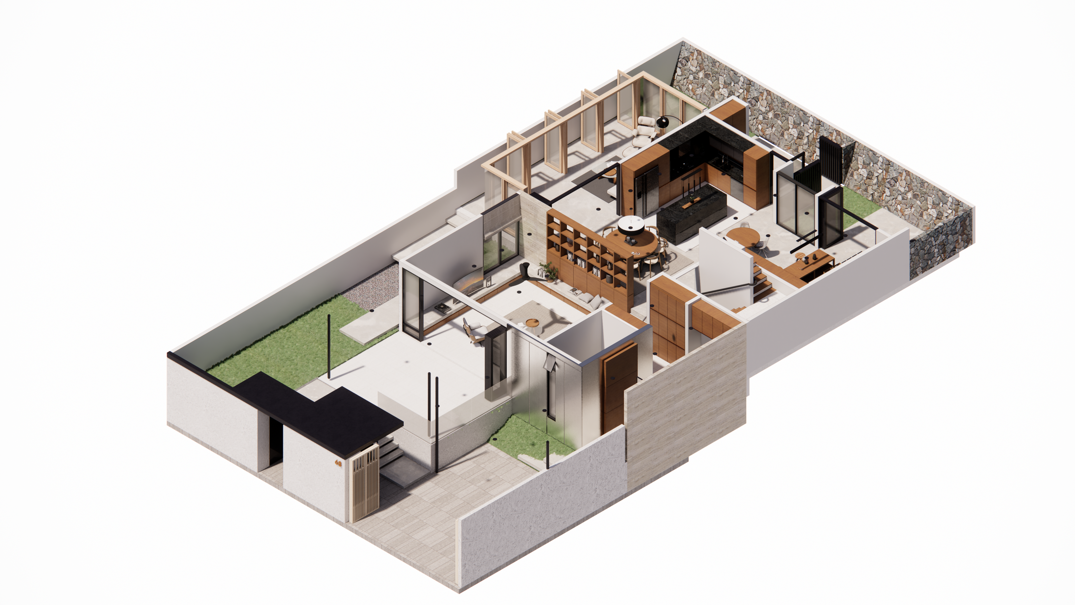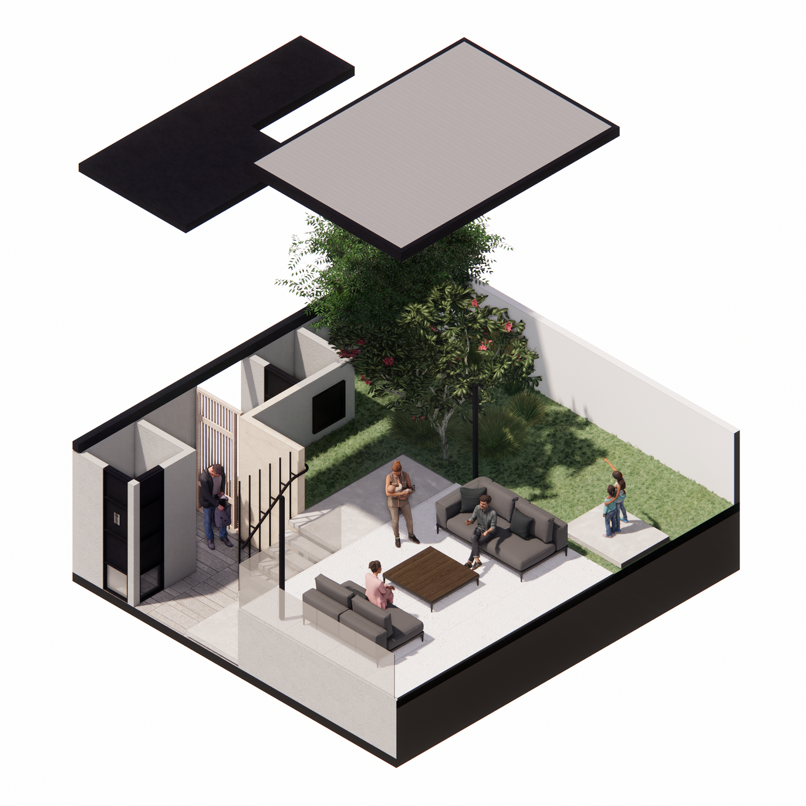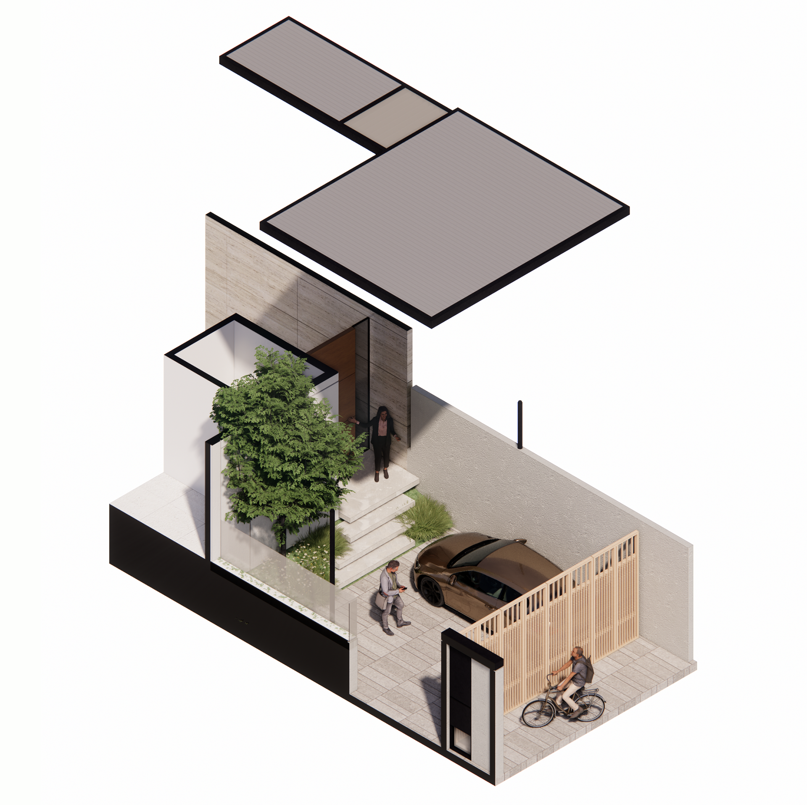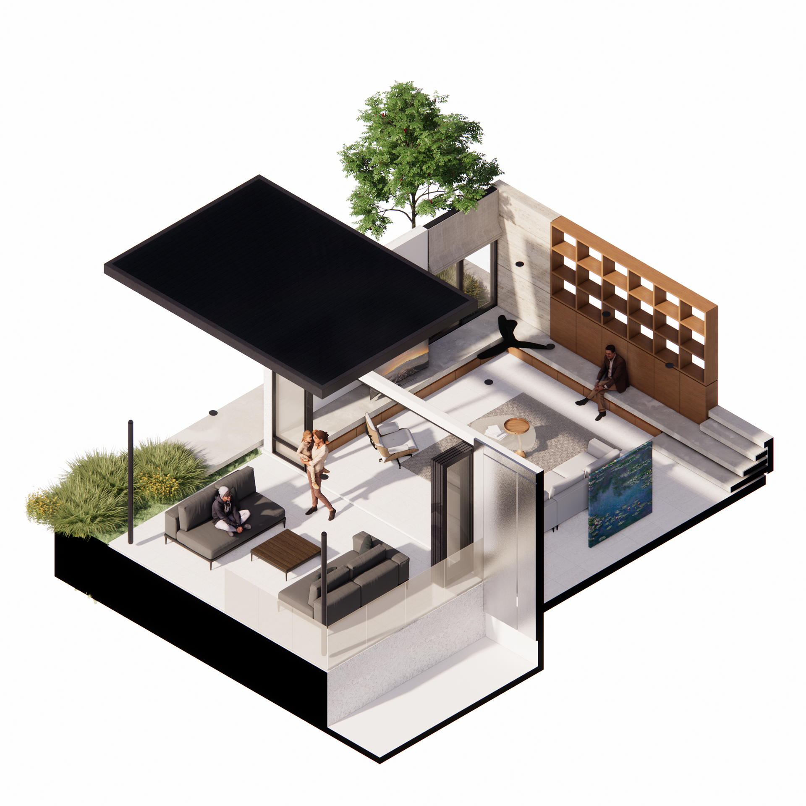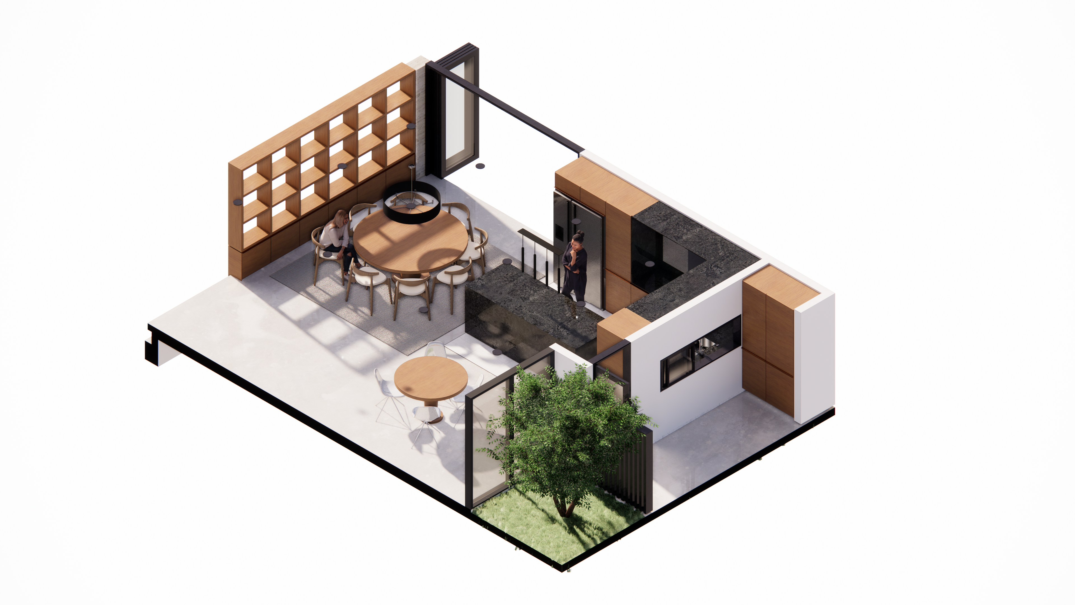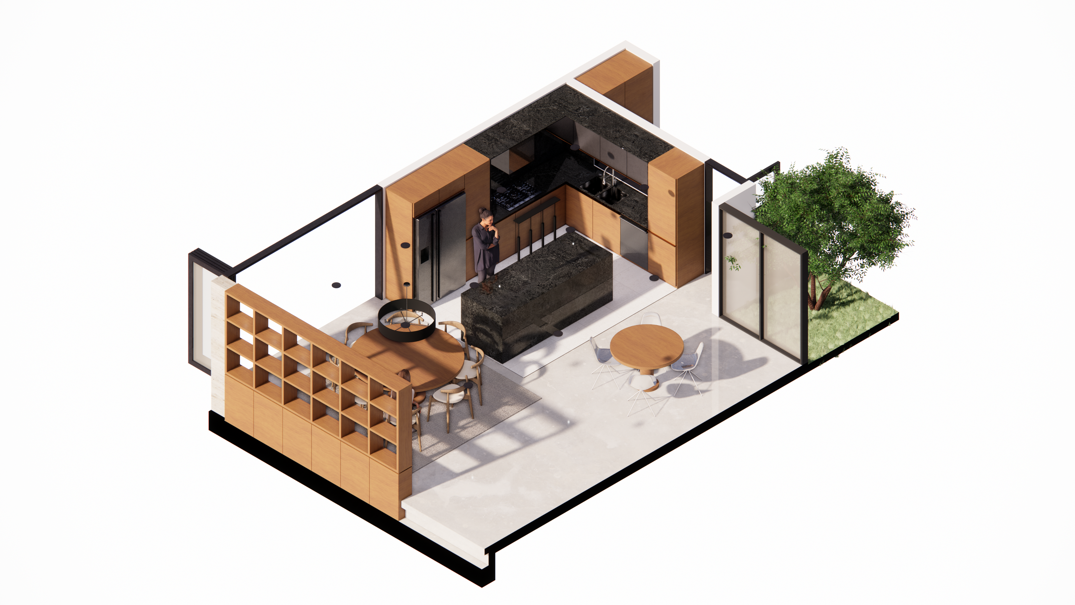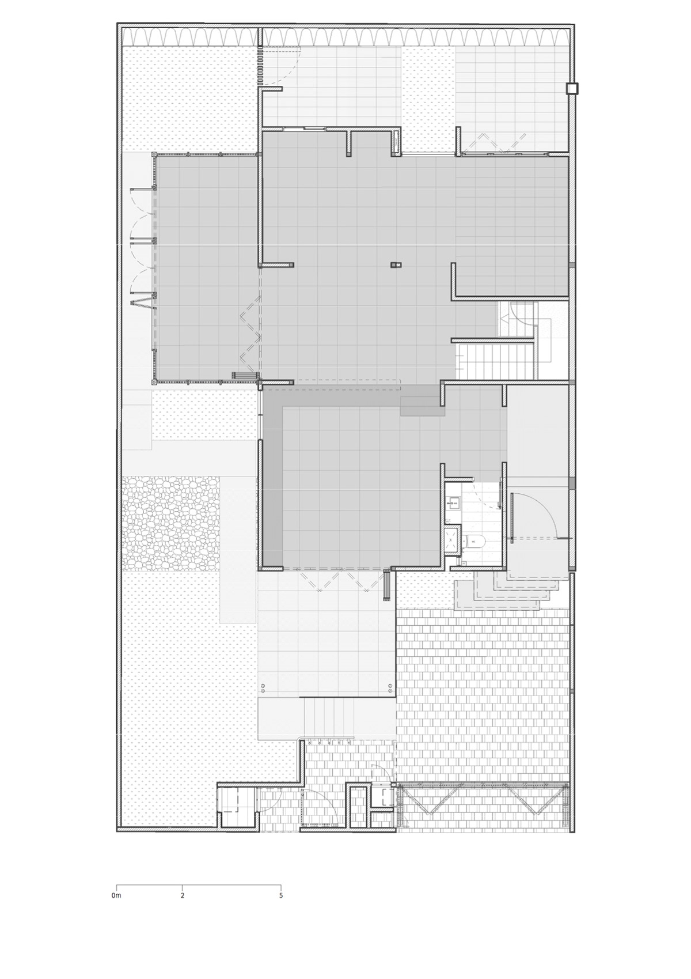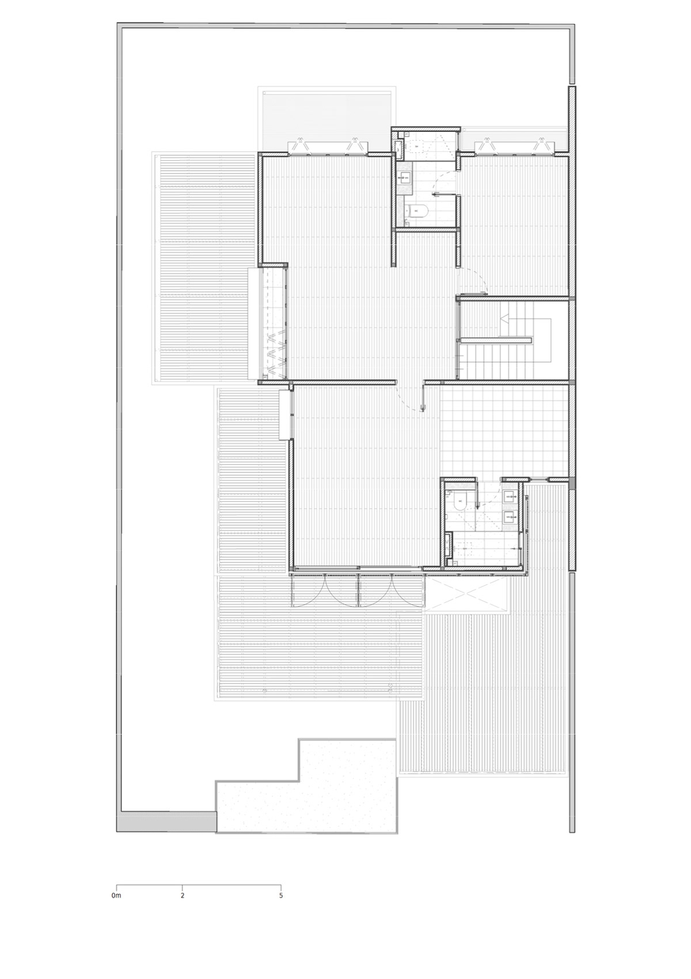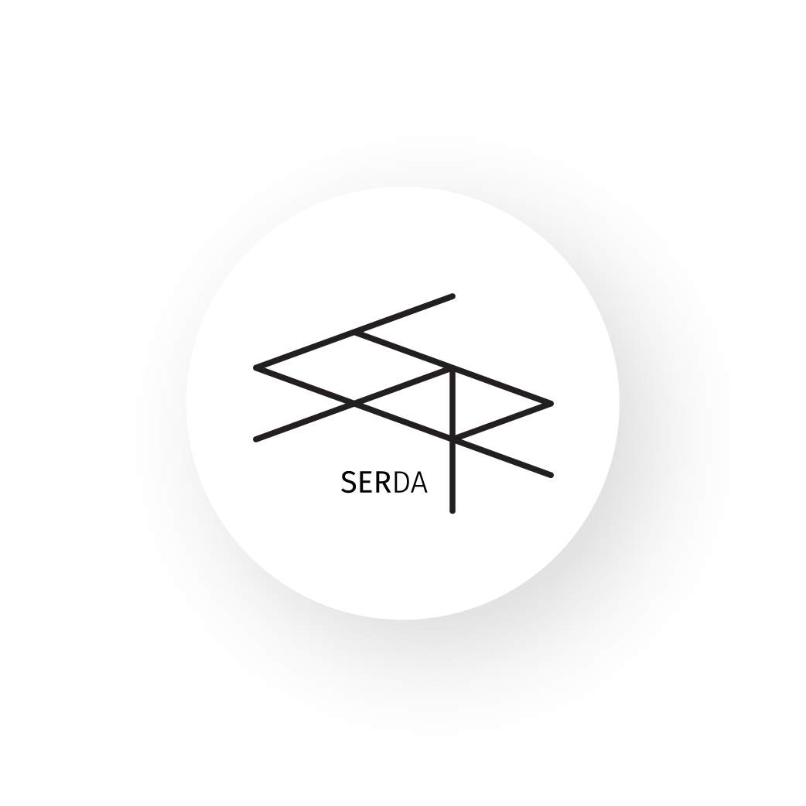RUMAH KAR
TTDI, MY
This typical dwelling of a semi-detached terrace house in the heart of Taman Tun Dr Ismail (TTDI) was interestingly purchased by the end user and intended to be converted into a retirement home. Geographically, Rumah KAR is located next to the main road that leads to a T-junction pointing towards a community mosque that is prominent in the neighbourhood. The frontage of the house is spatially extensive, having no other dwellers in the front, while simultaneously secluded from the main road by a row of trees and shrubs.
To outline and delineate those external forces through the lens of architecture, we rethink the planning of the house and uninterruptedly choreographed those spaces, maximising internal visual connectivity from the frontage of the house to its backyard. To further enhance the amplification of those spaces, an elaborate extension has been articulated at the side of the house, benefitting from the unused rear corner of the house at one end, and the sculptural tree at another end. This extended space is imagined as a reading room, appropriately proposed due to its coolness, sheltered by the main house and responding to the sun's trajectories. Active circulations are then expanded to the rear of the house, accommodating an art studio and an open-plan kitchen. These planning strategies are deliberately elaborated throughout the external compound of the house in order to assimilate and simultaneously activate their inner counterpart.
