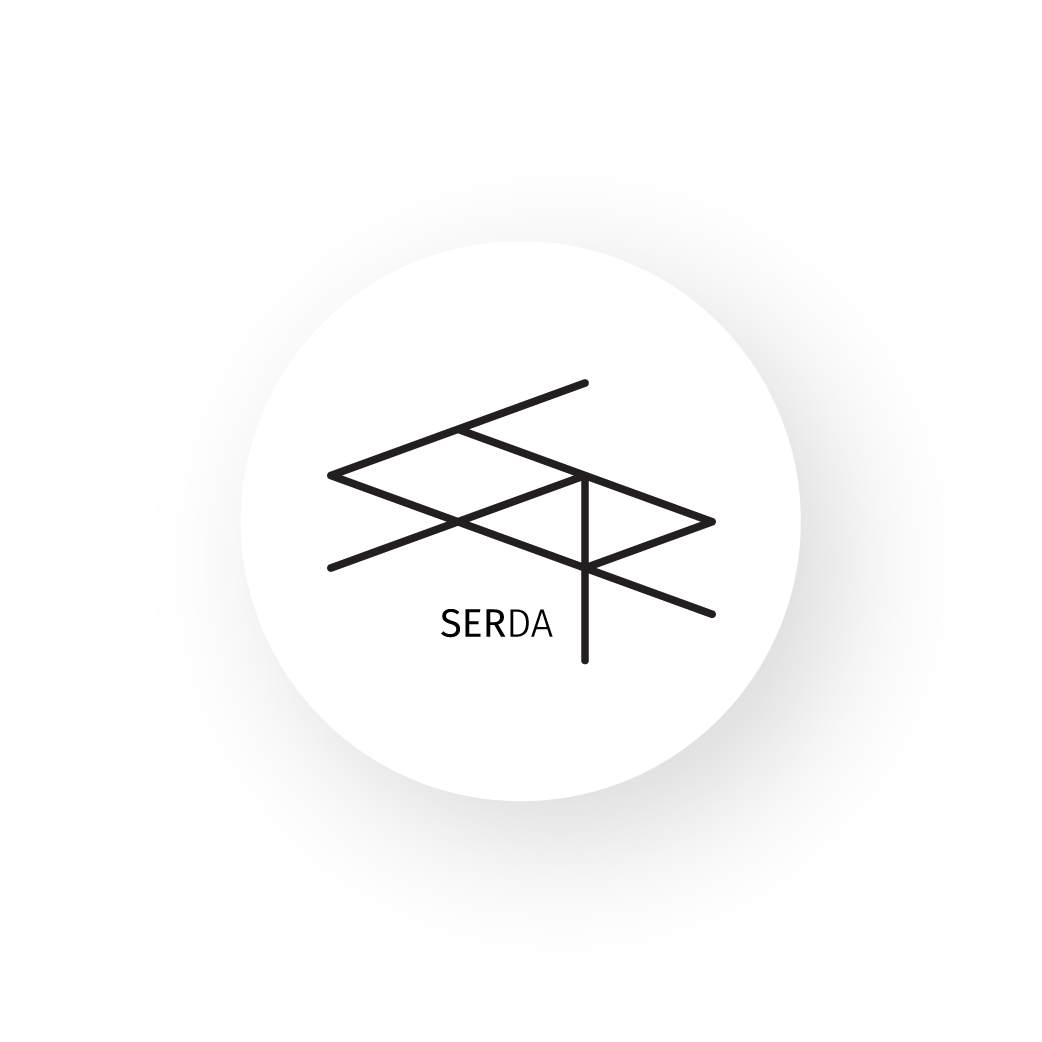RUMAH MZR 2
Kuantan, MY
Rumah MZR 2 is a continuation of the minimalistic quest for architectural elements instigated on Rumah MZR. Located exactly on the same plot of land as the previous proposal, we manoeuvre the project in a slightly different terminology. Through a process of spatial reorganisation, we strategise the scheme horizontally, resulting in maximum plot efficiency. We deliberately accentuate horizontality on a single planar and convert it into a monolithic-like structure hovering above the ground.
Our approach to the project theme remains identical to the previous one, with minimal architectural elements and material honesty. This will be directly applied towards the literal appearance of the architecture and its figurative essence that is intensely reflected through the layout organisation and space planning. Exploration of spatial arrangement for Rumah MZR2 can be seen plainly through the insertion of a courtyard garden placed in the centre of the overall scheme, refashioning the configuration to an inward-looking arrangement while being muted on the outside. The stoic external facade is intricately curated with off-form concrete to highlight its innate characteristics i.e, groove lines and bracing holes.
These features distinguishably amplify the monumental profile of the house as being faceless and disoriented from the elevations. The internal courtyard in the centre acts as a continuum, bridging visual connectivity between each space while maintaining order in terms of spatial hierarchy and flow of circulation for the end-user.
