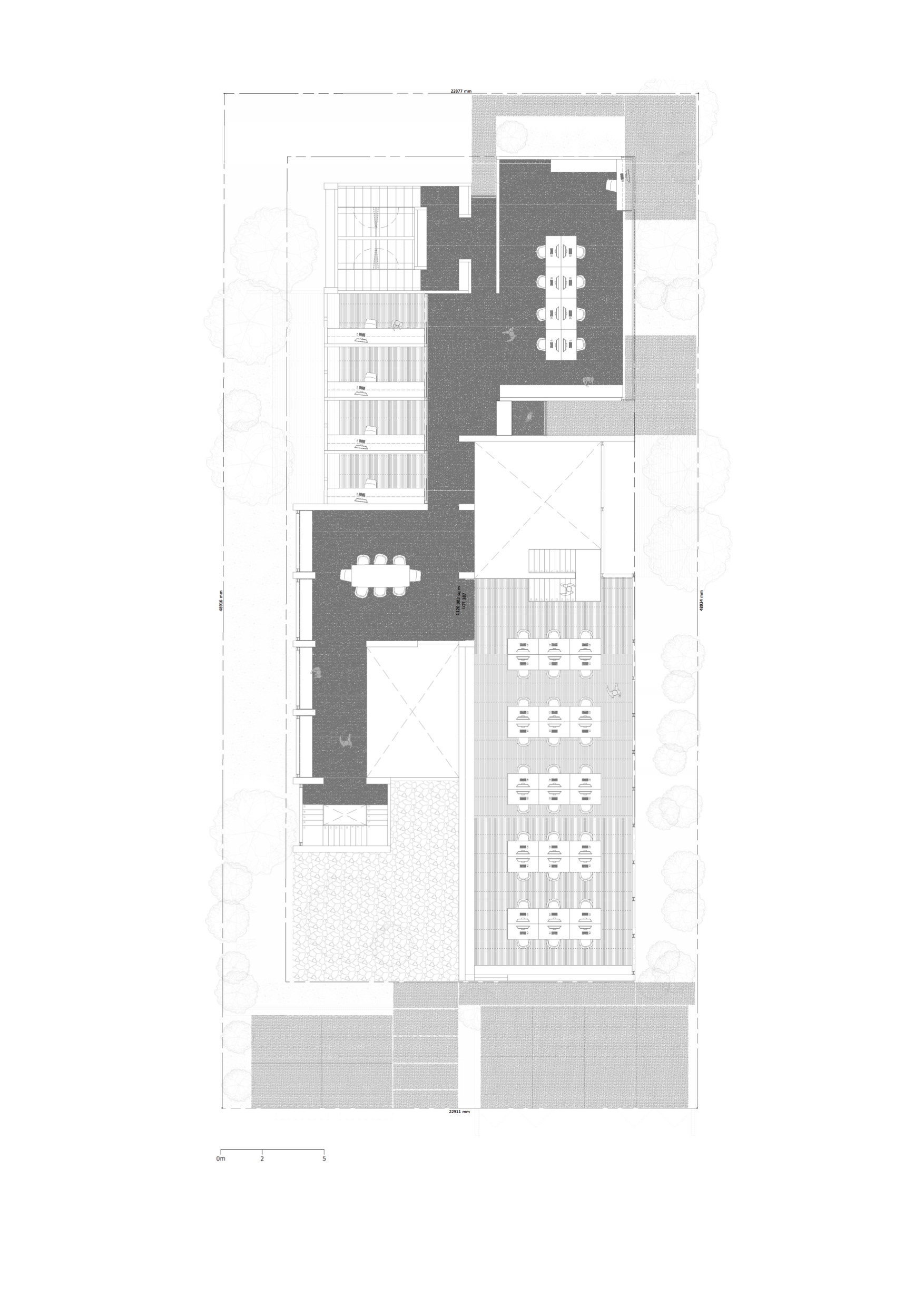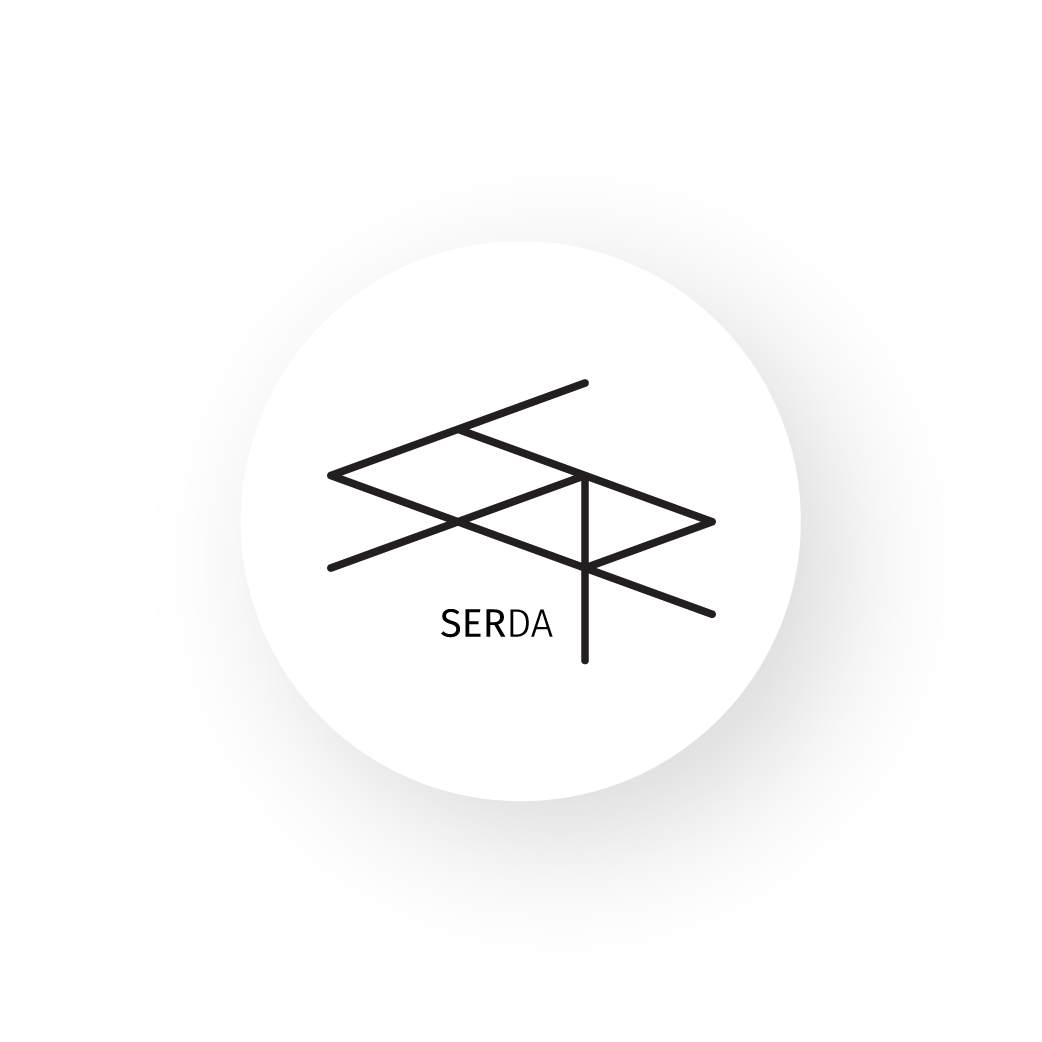Rumah SYE
Kuala Lumpur, MY
Rumah SYE is a programmatic juxtaposition between dwellings and offices. Its crossover delineates an unconventional arrangement of boundaries and spatial planning particularly to maintain both sense of privacy and a conducive working space simultaneously. This project locates in the vicinity of Ampang Hilir, less than a 10 minutes journey to Petronas Twin Towers (KLCC). Contextual-wise, it sits on an elongated land that shares neighbouring bungalow houses on both sides. This project exemplifies a mixed-use building, reinterpreted through the insertion of offices into the residential’s arrangements. These acts of composing two distinctive elements are unconventional whereas the office quarters are neither stacked above nor under, but injected seamlessly into them like a nucleus, thus creating a hybridised typology of medium size mixed- use buildings.
Throughout the architectural planning, we define the proximity between the public and the private realm through spatial interlocking, extending both horizontally and vertically, articulating dynamic spatial zoning throughout the spaces. This complex houses approximately 50-60 employees, holistically curated to facilitate a conducive experience of modern contemporary work culture, vis-à-vis maximise space utilisation and improving desk efficiency i.e, hot desking. As one moves further to the inner sanctum of the house, several components of segregation such as the in-between external courtyard and feature walls can be seen intensified to indicate the changes in proximity from public to private. Entering the residential quarters, we coordinate the spatial arrangement similar to a townhouse, emphasising communal living while maintaining their boundaries. Our ideals in fabricating a unique house’s experience are illustrated thoroughly upon the internal arrangement of the dwellings.


