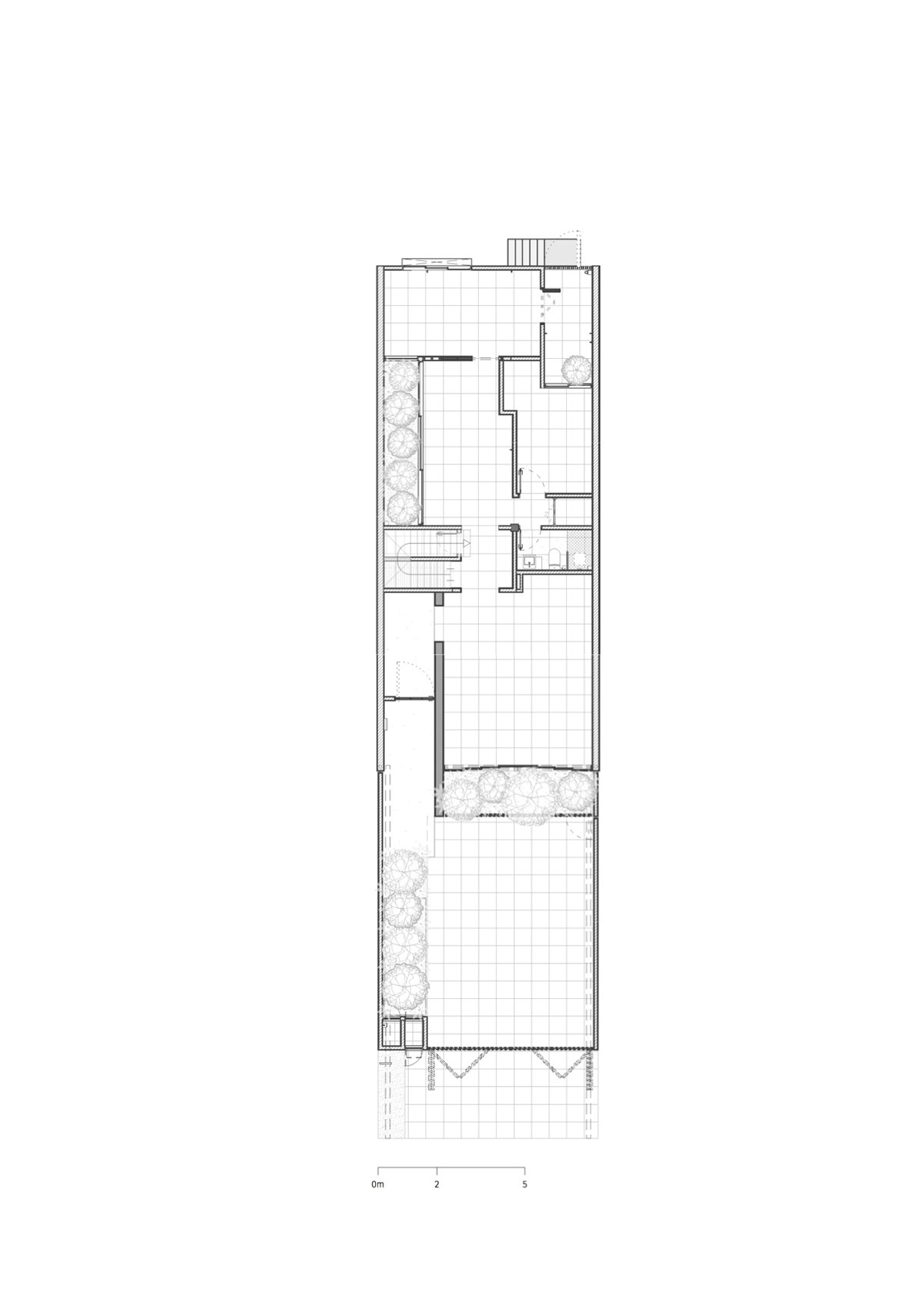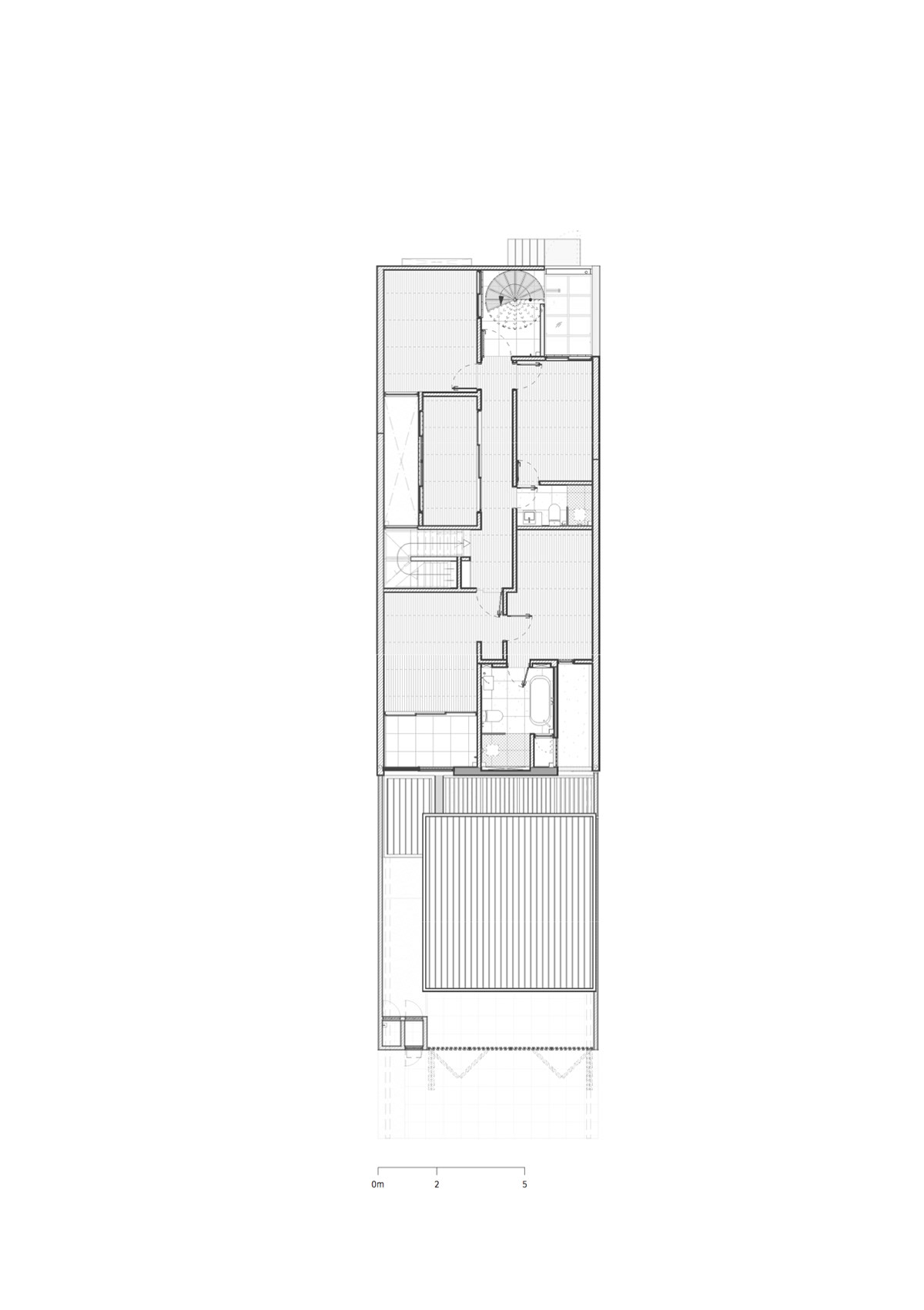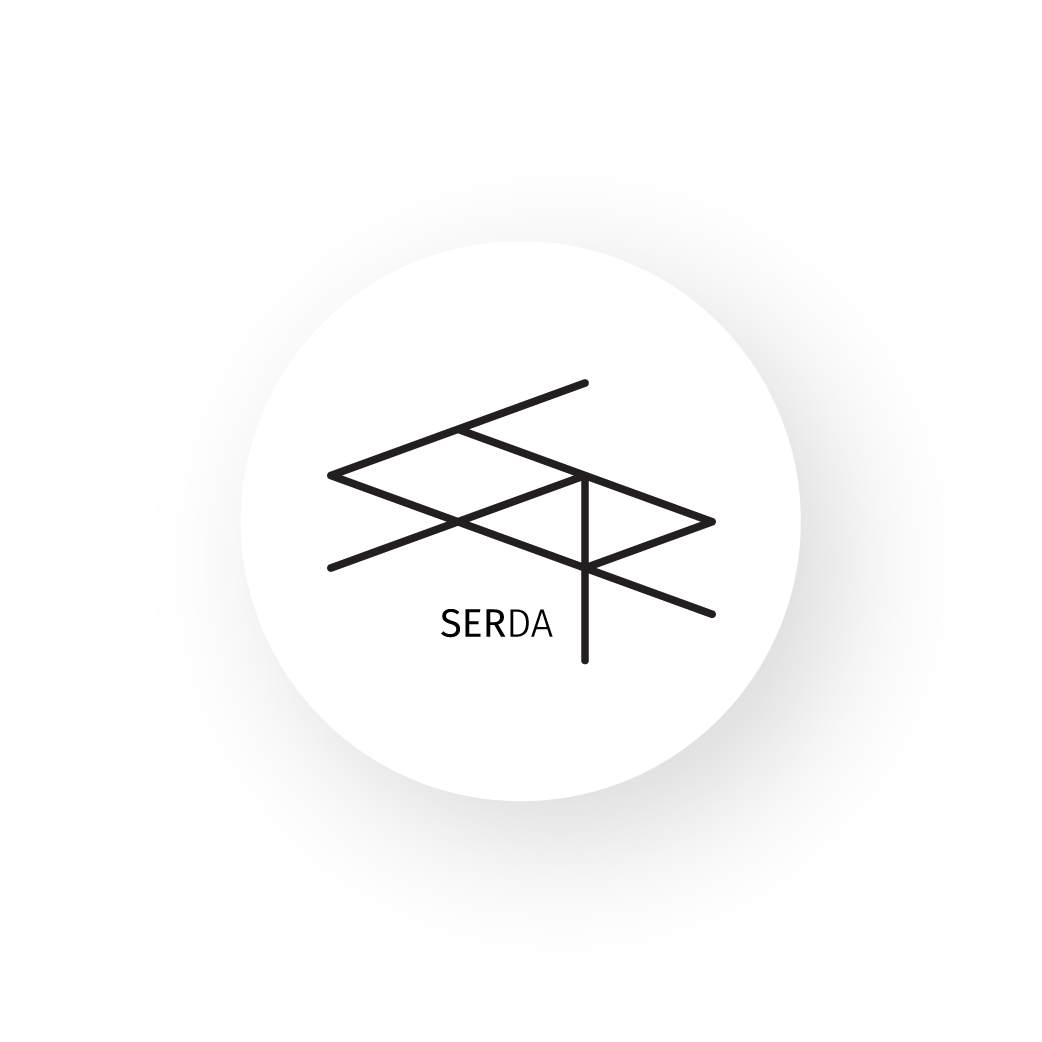RUMAH SZD
Subang Jaya, MY
In most of our project involvements, either renovating a terrace house or erecting a new bungalow house, we constantly advocate the notion of contextual participation ultimately involving natural forces. Rumah SZD is one of those projects that exemplify the association of site conditions and its innate elements. Sitting midway through a stretching neighbourhood street in Subang Jaya, this row of housing development portrays a prominent roof profile that is quintessential to the uniformity of an architectural impression that we determine to retain and refine further. As usual, our niche and forte lie in coordinating architectural planning, reiterating the flows of movements, and carving out new spaces in a different interpretation.
For Rumah SZD, our biggest idea is to permit sunlight into the heart of the house by carving out voids and cutting through two main spaces, the dining area and the office. This act of puncturing sunlight allows natural quality to be channelled into the house while at the same time, creating an illusion of spatial expansion for multiple spaces. Synchronously, we apply a similar concept in the front yard, connected to the living area where most time would be spent. But in this case, instead of puncturing a hole, we extend the perimeter of the house extending further to allow ample buffer zones to be occupied by vegetation and greeneries, screening a multitude of senses from penetrating inside or vice versa. We believe by activating these spaces with a series of pocket gardens, end-user can be closer to nature.


