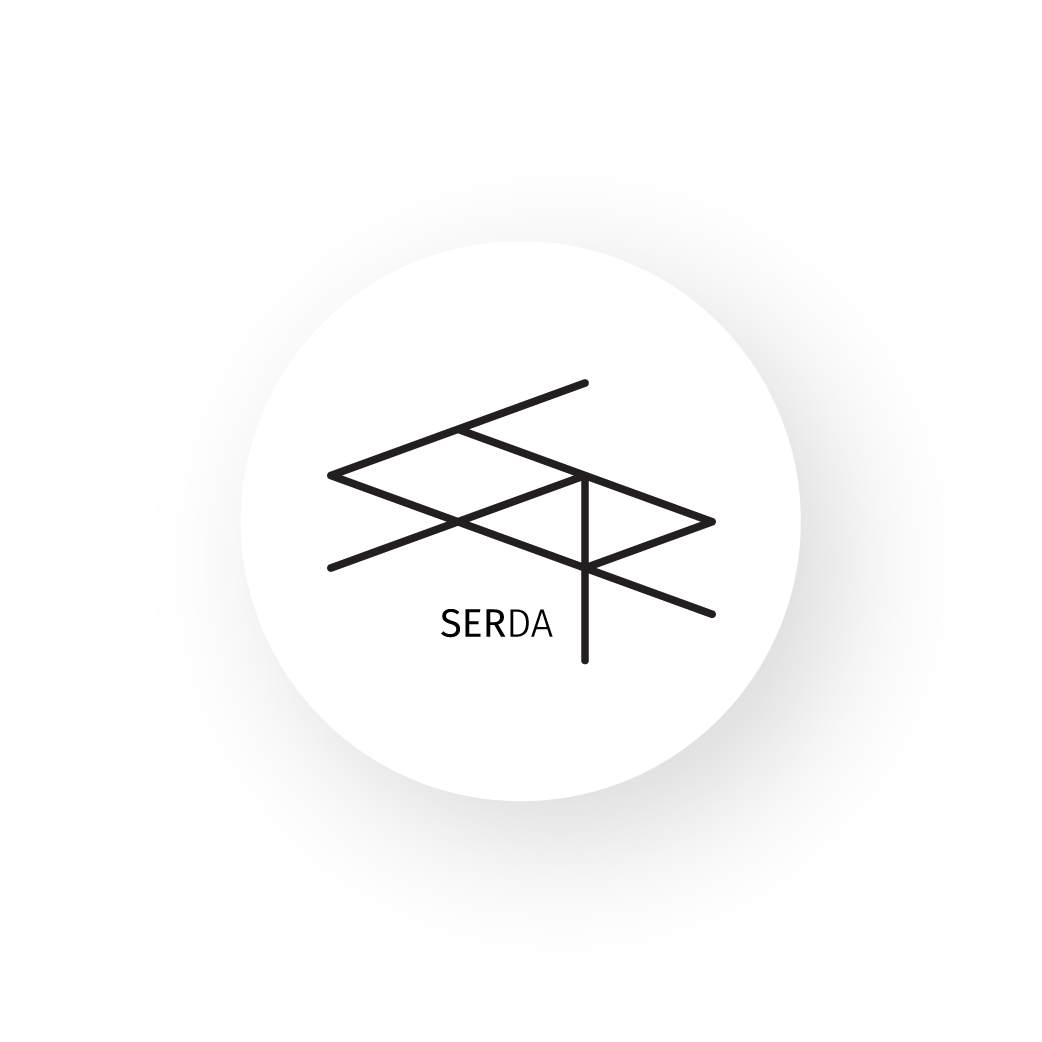RUMAH WHL
Ara Damansara, MY
One of our earliest projects revolves around retrofitting and renovating private dwellings. Our main objectives are to unravel the intangible experiential forces of the existing condition of the dwells and further amplify them through various reiterations of spatial configurations. Rumah WHL is one of them, portraying the notion and ideals of SERda in space-making.
Located in a guarded community in Ara Damansara, this two-storey heights bungalow house possesses modern-tropical looks with a conventional hip-roof arrangement, that we determine to maintain and simultaneously amalgamate with our proposed extension scheme. We envisioned this new coalescence of the old and the new manifests palimpsests of authenticity upon the house. Strategically, we divide the layout of the house into two, retaining most of the circulations and private realm while enhancing public spaces, redirecting them sideways towards the open lawn. As we integrate both public and private, we intend to reintroduce spatial interlocking in either a vertical or horizontal manner.
These interweaving spaces eventually fabricate enthralling proportions as one passes the threshold of each space. Without interfering original circulation spine, we introduce another spine at the outermost periphery of the house. This new spine is envisioned to be prominent to the hardscape next to it. As one passes along the stretch of the new spine, one will be visually connected to the water body spanning along the lawn, simultaneously activating interactivity between the inside and the outside. Moving along the external compound, a stretch of water body embodying a swimming pool and fish pond is sliced through by a monolithic wall, segregating the public realm and private realm while framing vistas
