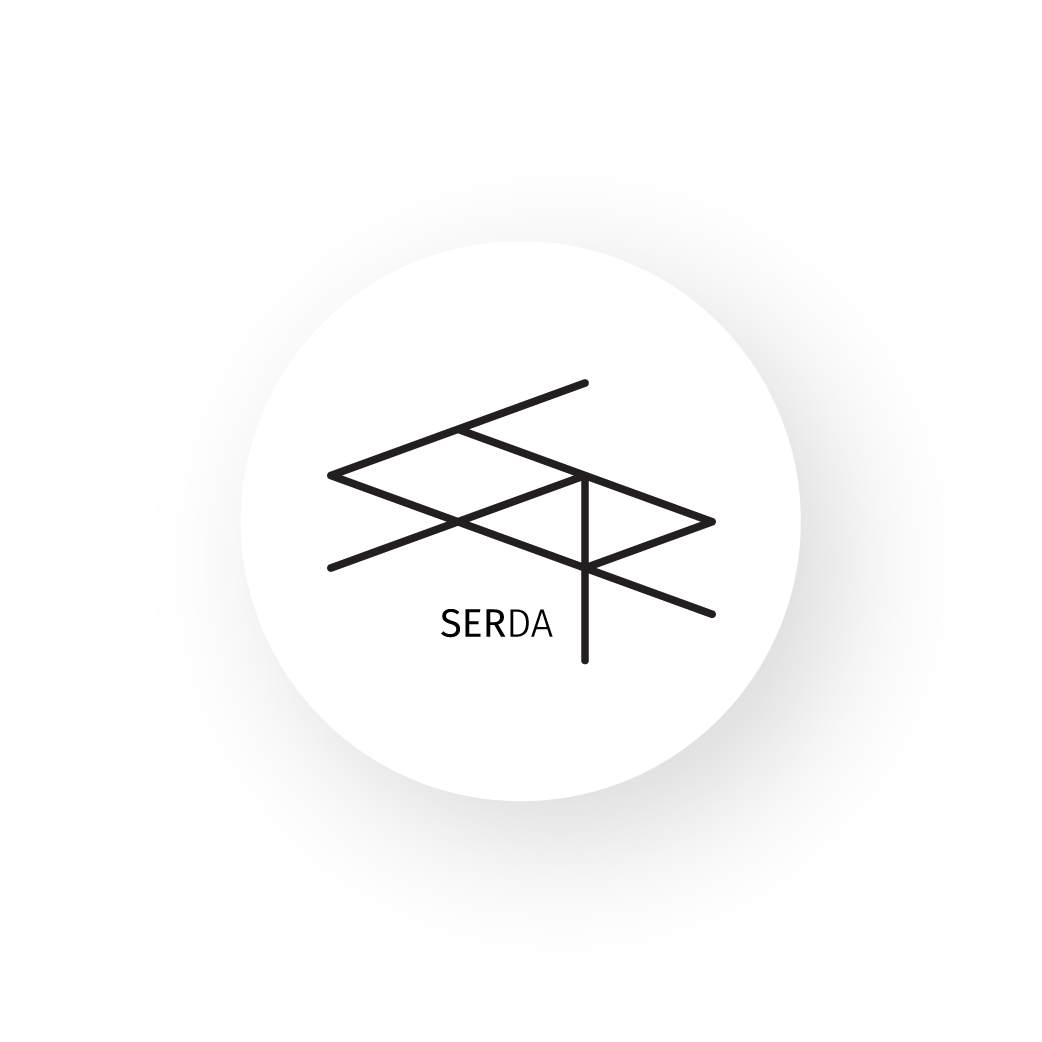Rumah WNG
Rawang, MY
Rumah WNG plays a pivotal role for us in exploring livelihood through the manifestation of a curated dwell. Due to its limitation in land size and financial budget, we intend to extrapolate this project more subtly and humbly, intensively focusing on spatial planning and experiential curation. The site manifests a split terrain midway across the land, giving it a sloping element that we further extrapolate in the configuration of the spatial hierarchy. Portrayed upon the architectural planning, we aim to emphasise spatial interlocking, giving it a hint of complexity throughout each zones transitions. Throughout the house, we try to exclude distinctive and exclusive materials, hoping that nothing would overshadow the intricate level of architectural details and termination in structural components.
We took the advantage of having a split-level land and seamlessly imitate it internally where half of the house would be submerged into the soil, eventually creating a unique experience of in-between levels for each of the rooms. This in- between-levels condition gives a certain degree of intimacy towards the end-user where they will be closer in direct interaction with the surrounding landscape. By implementing these arrangements, we aim to blur the threshold of the periphery of the house and amalgamate it with the carefully choreographed house’s proportion to emphasise the humbleness of a human’s scales.
